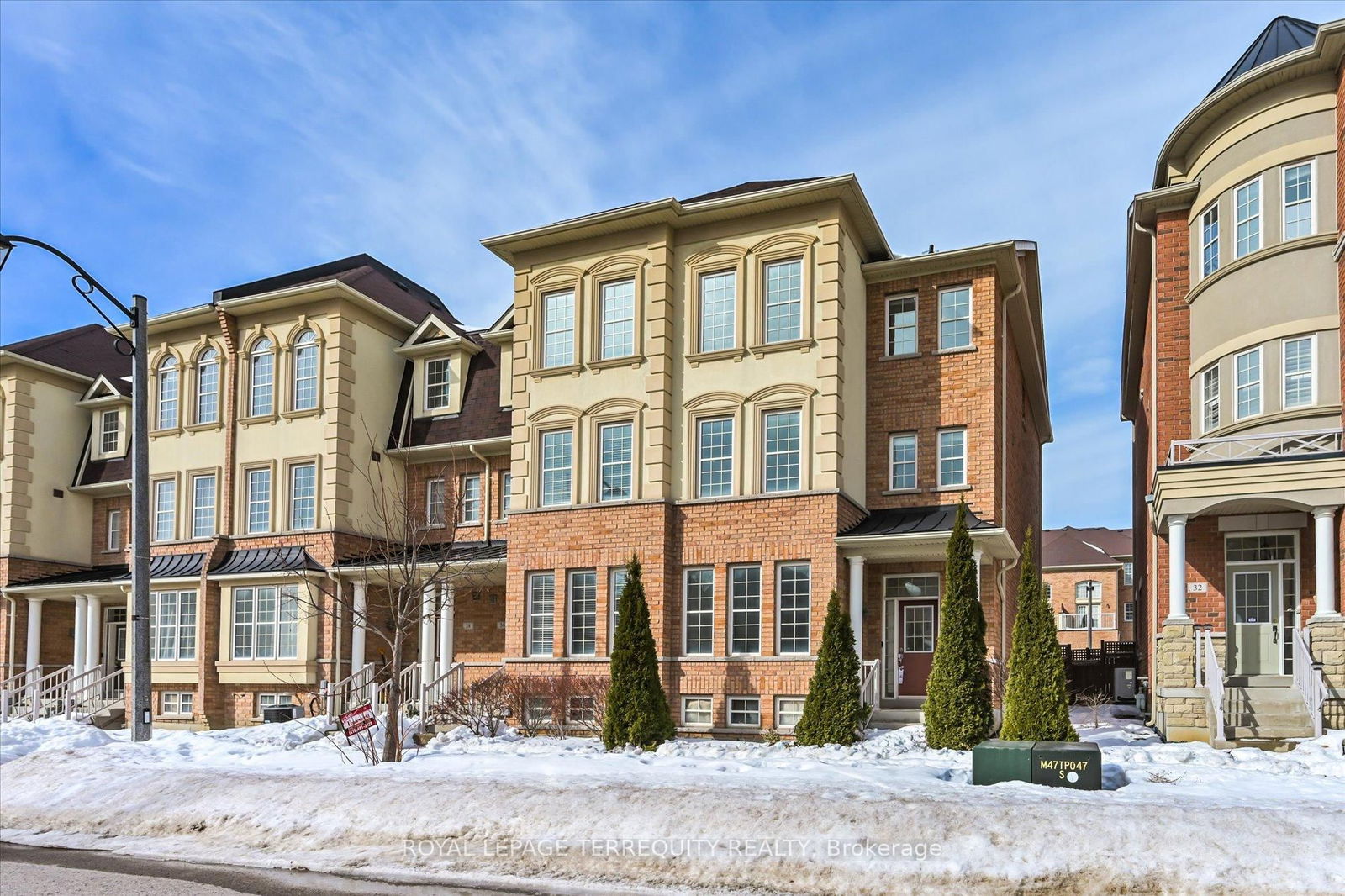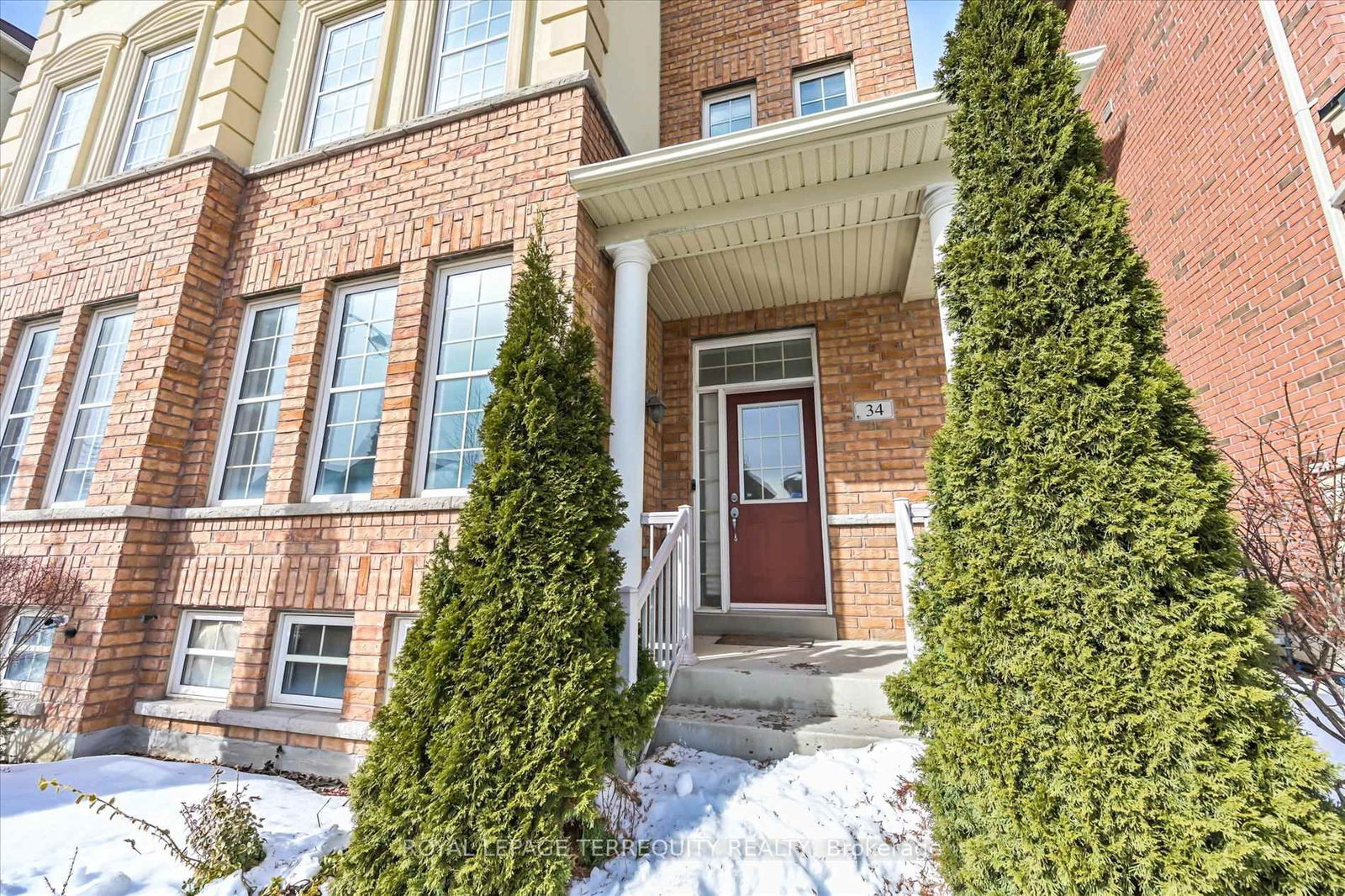Overview
-
Property Type
Att/Row/Twnhouse, 3-Storey
-
Bedrooms
4
-
Bathrooms
4
-
Basement
Unfinished
-
Kitchen
1
-
Total Parking
3 (1 Attached Garage)
-
Lot Size
82.02x24.51 (Feet)
-
Taxes
$5,218.72 (2024)
-
Type
Freehold
Property description for 34 Tufo Avenue, Markham, Victoria Square, L6C 0H8
Estimated price
Local Real Estate Price Trends
Active listings
Average Selling Price of a Att/Row/Twnhouse
May 2025
$1,185,044
Last 3 Months
$1,232,481
Last 12 Months
$1,310,388
May 2024
$1,505,200
Last 3 Months LY
$1,458,455
Last 12 Months LY
$1,077,200
Change
Change
Change
How many days Att/Row/Twnhouse takes to sell (DOM)
May 2025
27
Last 3 Months
17
Last 12 Months
23
May 2024
14
Last 3 Months LY
15
Last 12 Months LY
16
Change
Change
Change
Average Selling price
Mortgage Calculator
This data is for informational purposes only.
|
Mortgage Payment per month |
|
|
Principal Amount |
Interest |
|
Total Payable |
Amortization |
Closing Cost Calculator
This data is for informational purposes only.
* A down payment of less than 20% is permitted only for first-time home buyers purchasing their principal residence. The minimum down payment required is 5% for the portion of the purchase price up to $500,000, and 10% for the portion between $500,000 and $1,500,000. For properties priced over $1,500,000, a minimum down payment of 20% is required.







































